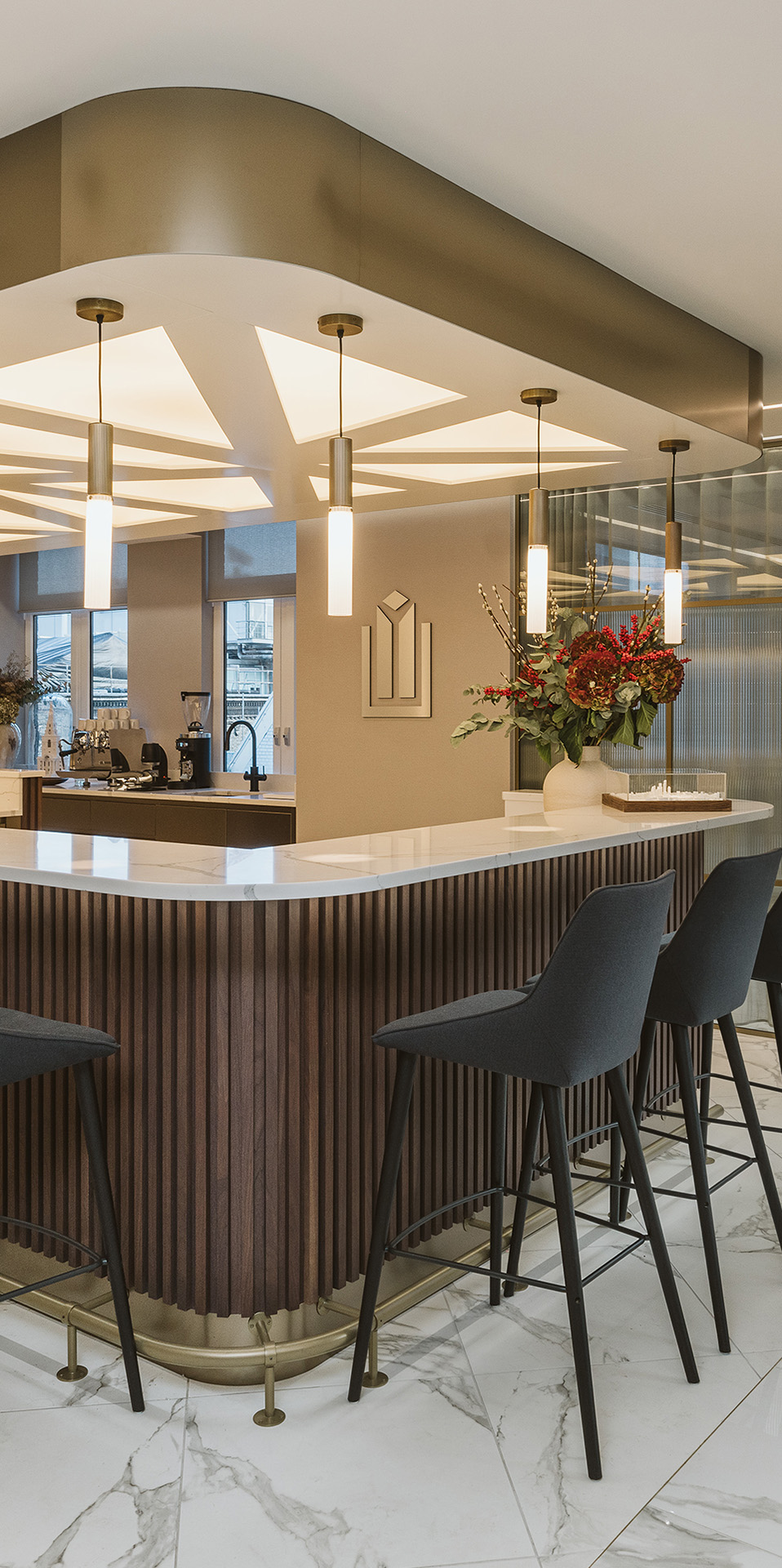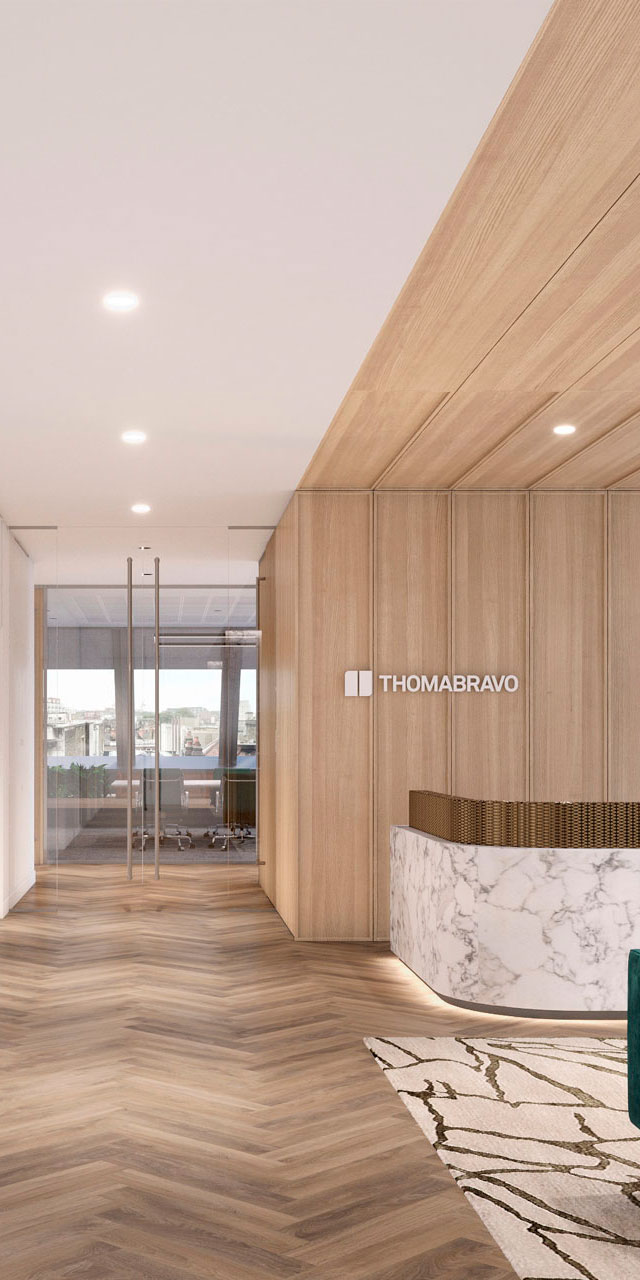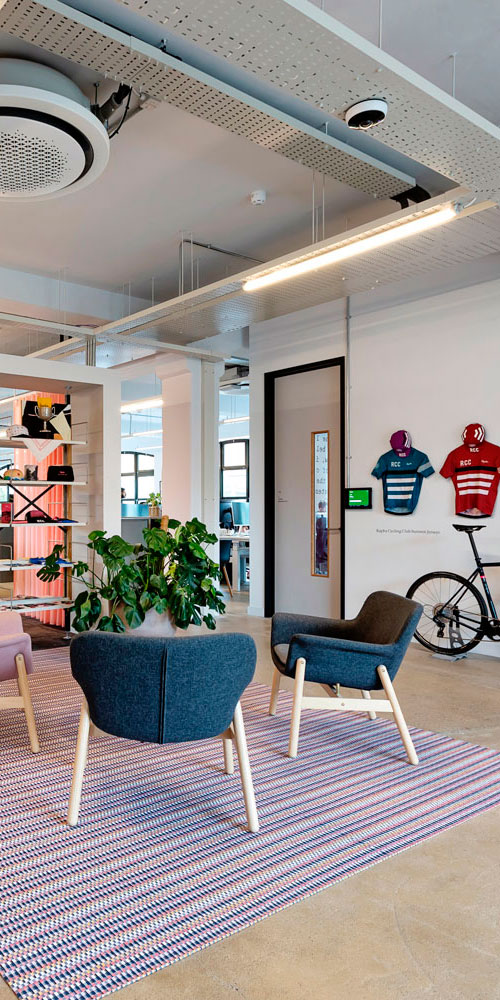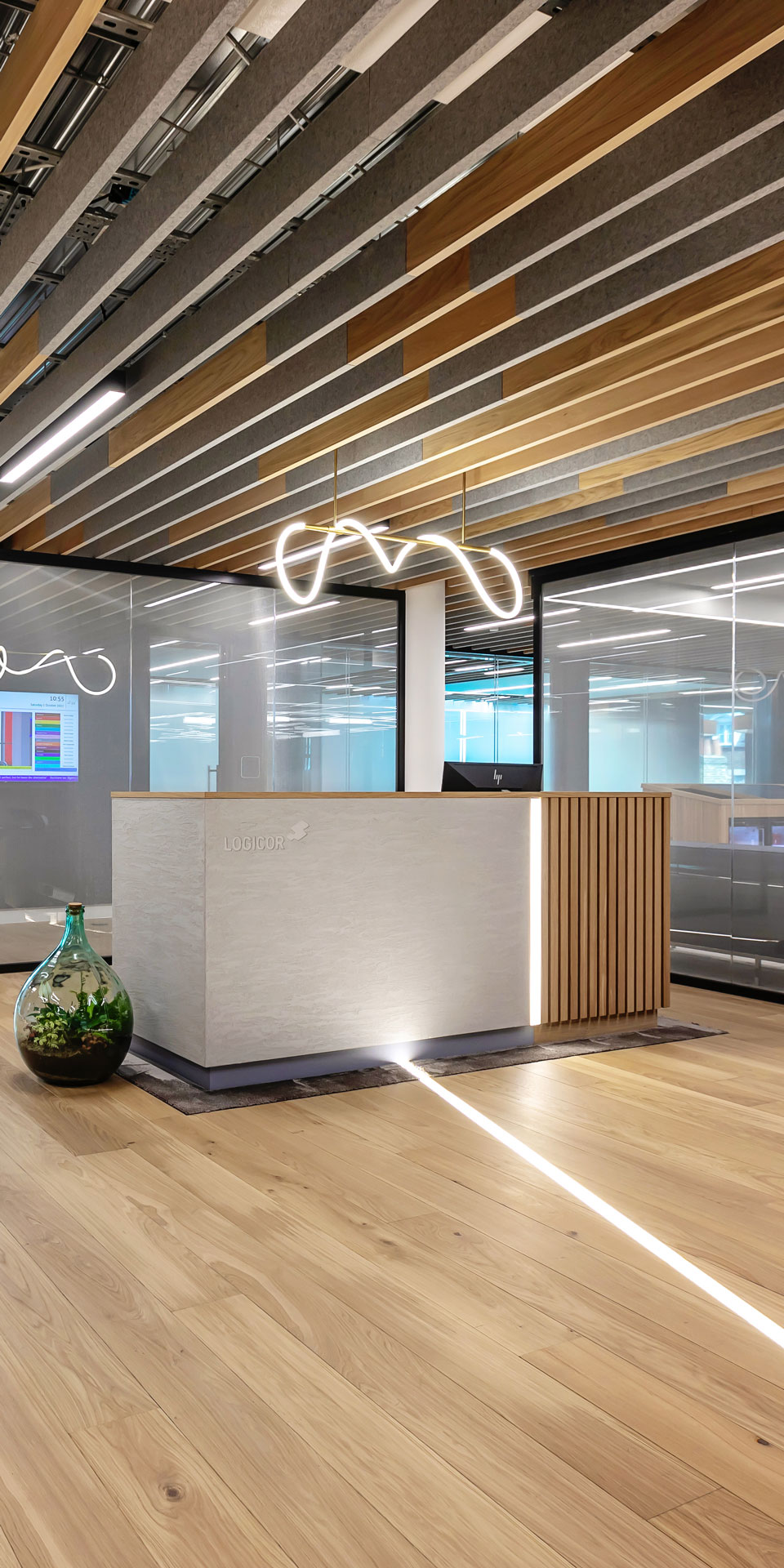Occupiers
Designed for your success
Every business has a story to tell, and your office is at the heart of it.
Whether you’re looking to optimise your current workspace or make your mark on somewhere new, our creative designers work with you to create a space that encapsulates your brand, increases output within your business and boosts your company culture.
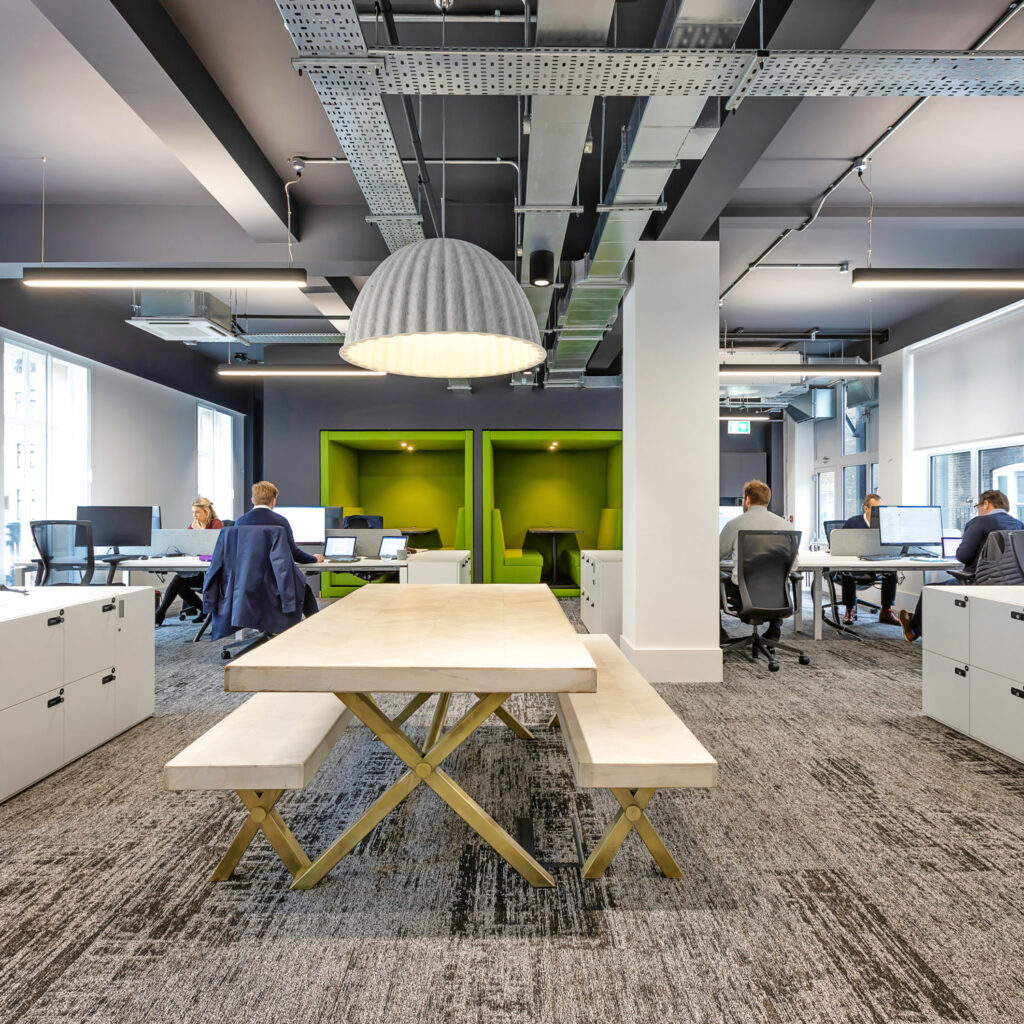
Our tenant services
Workplace Consultancy
Enhancing and optimising your work environment
Our workplace consultancy service provides unparalleled insights into your working environment and employee interactions allowing you to optimise your workspace for enhanced productivity and company culture.
Space Planning
Insights into your workspace
Space planning is essential in every office design project and involves analysing your space’s current use. Our insights and recommendations allow you to utilise your space more effectively, maximising your office’s potential.
Office Design
Inspired office design that brings people and ideas together
Understanding your wants and needs, our designers work with you to create bespoke work environments that truly represent your business, allowing you to thrive.
The concepts we create are fresh and exciting, whilst remaining practical and functional, ensuring you achieve the most out of your working environment.
Office Refurbishment
Redefining your workplace
An office refurbishment is an exciting opportunity to revitalise your current workspace without the additional stress and complications of moving.
From a little refresh to a complete office remodel, we provide an office refurbishment service that transforms your office environment with minimum disruption to your business.
Office Build
Transforming an empty shell into a thriving workspace
Whether you’re redesigning your current office or relocating to a new space, we provide a complete solution to your office fit-out needs delivering on time and within budget. We go above and beyond with clear communication to provide a seamless handover.
Gallery
Take a look at some of our latest occupiers projects.
Testimonials
The completed office is light, airy and fresh. The whole team has approached the move with enthusiasm and are reacting positively to the new environment. It’s amazing Philip was able to consider our needs in every detail of the space.
The design is fresh and vibrant, we love the simplicity and the atmosphere which it has created, and the bright pops of colour throughout the space tie in brilliantly with our branding. We were able to work collaboratively with Arke to reuse existing furniture wherever possible, which was helpful.
Due to fire and building control regulations in the new building it was a challenge to plan for our projected head count growth. Arke were understanding and proactive in finding a solution which worked for all parties.
We are overjoyed to be here now, and as a business, it’s great to have some normality around the working day post Covid. The brief was; make this a better working environment than home offices - you nailed it!
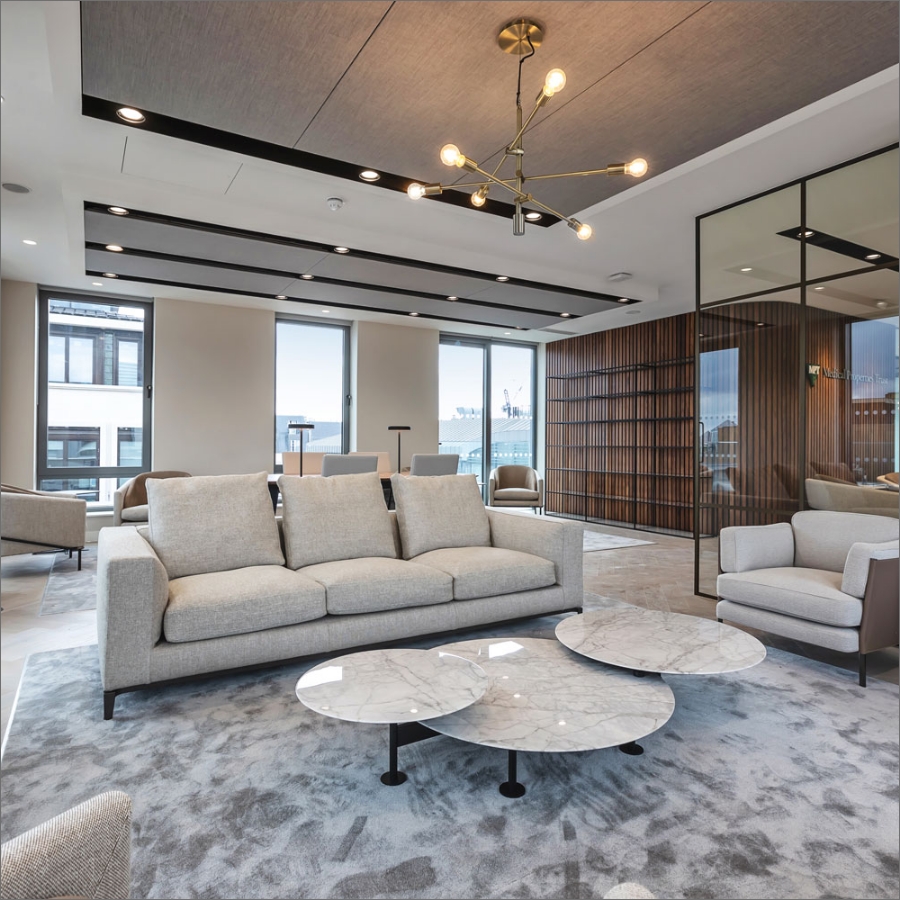
About Arke
Occupiers FAQs
The cost of an office fit out is dependent on the works required and the specification of the materials used, as well as the cellularisation; more offices and meeting rooms mean more cost. As a guide this can range from £80 to £250 per square foot.
To allow for office fit out works you will need the following approvals
- Current Building regulations – the office must be designed to meet building regulations
- Licence to Alter – this is a licence from your Landlord issued once they have approved your fitout proposals. Increasingly, landlords are requiring more detailed information prior to granting consent, and early advice is strongly recommenced
- Wayleave – this is issued by the landlord to allow your telco provider to install communications infrastructure
Flexible working needs to be addressed by giving staff a variety of work scenarios within the office environment. As well as formal desk space, areas should be given to quiet zones, collaborative areas, relaxed seating areas and breakout locations. The provision of a room and desk booking system for remote workers should also be considered.
Established in 1990, the Building Research Establishment Environmental Assessment Method (BREEAM) is used to assess a building’s environmental performance.
Measuring nine key criteria, transport, health and wellbeing, energy, water use, materials, ecology and biodiversity, waste, management, and pollution, it focuses largely on life cycle value.
A successful BREEAM certification ensures that buildings are compliant in sustainable construction, operation, and design.
Our aim is to maintain or enhance the building’s BREEAM rating with our fitout design.
SKA rating is the “environmental assessment method, benchmark and standard for non-domestic fit-outs”, led and owned by the Royal Institution of Chartered Surveyors’ (RICS).
Developed in 2009 a SKA rating helps landlords and tenants assess fit-out projects against a set of sustainability good practice criteria.
Our design team is fully conversant with all aspects of SKA and will incorporate these within our proposals.
