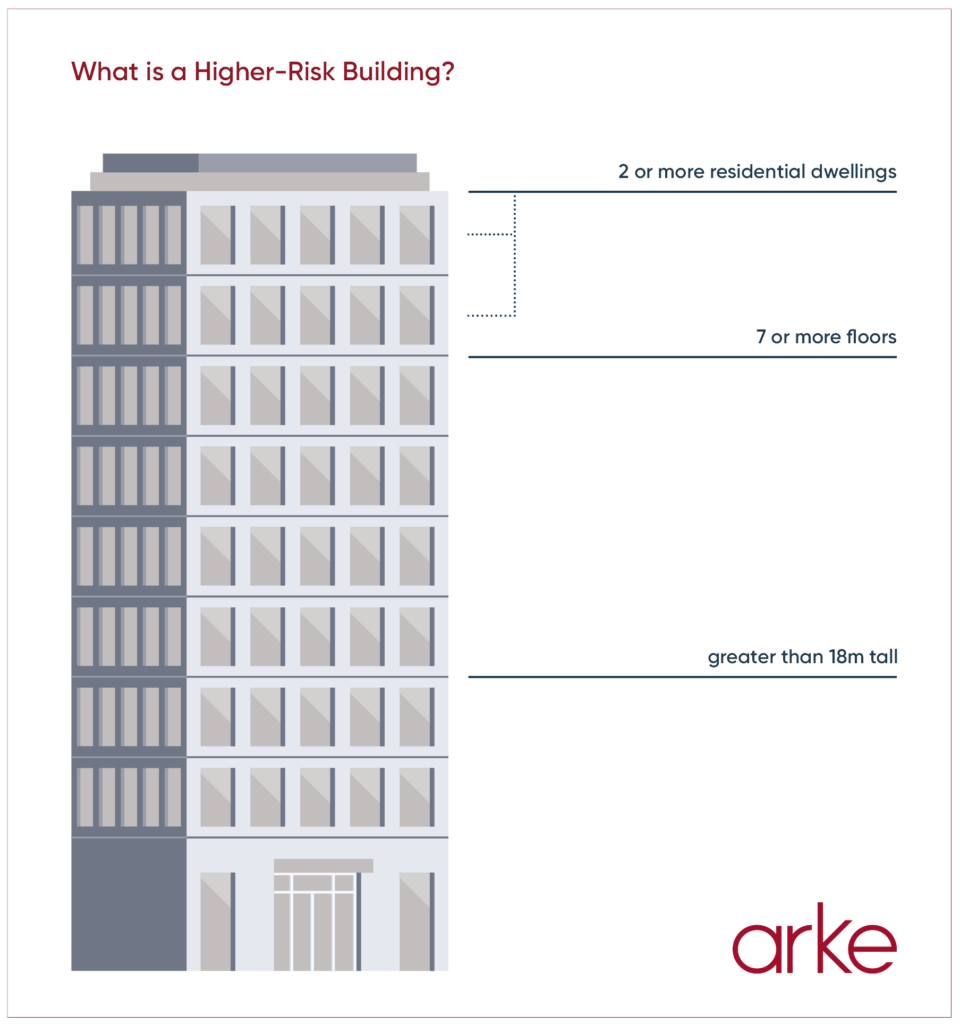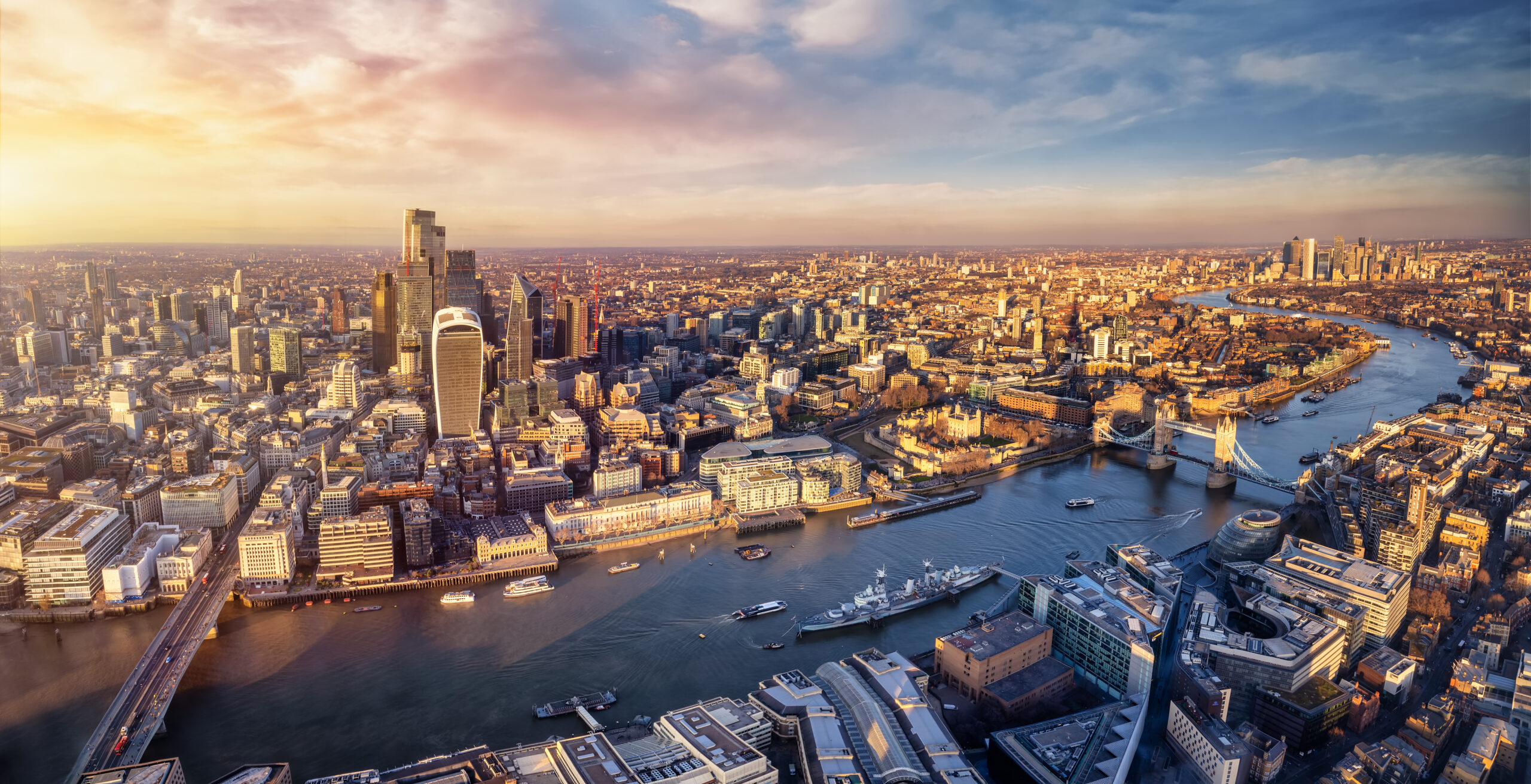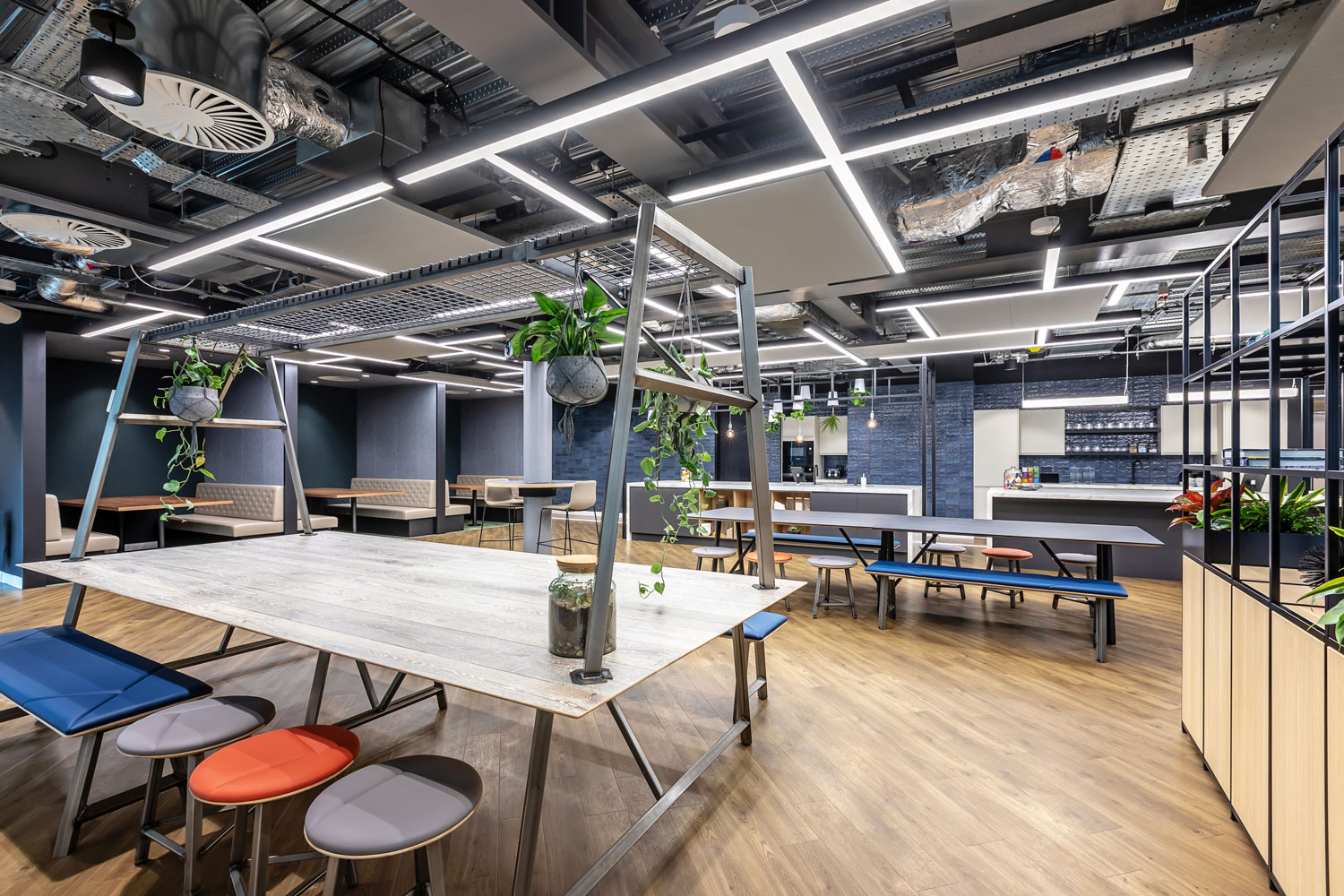The tragic Grenfell Tower fire in 2017 left an indelible mark on building legislation, serving as a reminder of the human cost when safety is compromised. The profound loss of lives and homes prompted a collective re-evaluation of existing regulations, generating a renewed commitment to enhancing fire safety standards in high-rise structures. The Grenfell disaster has become a catalyst for change, instigating rigorous reforms aimed at preventing such tragedies in the future. From this has grown a shared determination to ensure that building legislation evolves to prioritise the safety and wellbeing of all residents, making the Grenfell Tower fire a sad but pivotal moment in the pursuit of safer urban living.
Following a public inquiry the Government enacted a new law which created a new class of building known as a Higher-Risk Building and this law came into effect as of 1 October 2023. This article investigates the implications, objectives, and potential impact of this legislation, with particular focus on the Design & Build and interior fitout industry.
What is a Higher-Risk Building (HRB)?
A Higher-Risk Building (HRB) is one which has seven or more floors or is greater than 18m tall and contains two or more residential dwellings. The approval of all building works in these properties comes under a new entity; the Building Safety Regulator (BSR), part of the Health & Safety Executive (HSE).

Who is affected by the new HRB legislation?
All landlords of existing properties that meet the Higher-Risk Building criteria must have registered the buildings by 1 October 2023. The landlords must also make available to anyone working in the building all record information, including the building fire strategy, building emergency file and cause and effect documentation of the fire protection systems.
Whose responsibility is it to ensure the criteria are met for Higher-Risk Buildings?
The new rules put enhanced responsibilities on any employer intending to instruct works in a building of this nature and they must satisfy themselves that they have appointed competent people to fulfil the roles of Principal Designer and Principal Contractor and sign a declaration to this effect.
All other parties to the works are similarly liable to ensure that the works are built compliant to the design and to raise any concerns if this does not appear to be the case.
What are the requirements for the HRB submission?
The requirements for a successful HRB submission are stricter than an Approved Inspector would expect to see before giving a conditional approval for the works so it is imperative that the employer makes early decisions to fix the partition layout and selects the finishes to be used as the implications on travel distances, adaptation of passive and active fire protection as well as spread of flame compliance of all wall and ceiling finishes have to be part of the Gateway 2 submission. Once a successful application has been made the BSR will review this and issue their decision as to whether the proposal is acceptable.
At this point, if approved, the works can commence on site. This differs from a non-HRB where works can progress at risk. Once works commence, records must be kept of any changes and all changes must be advised to the BSR. If the BSR feel the change is significant, they can insist works are suspended until they have reviewed and approved the change.
The BSR are to be informed when works are completed. They will then visit the site and inspect all certificates, drawings, the emergency file, and the O&M files. The BSR will review the works and the documentation, and if they are satisfied that the project has been built to the specification, they will issue a completion certificate and allow the employer to occupy the space. This point in the process is known as Gateway 3.
How does the Higher-Risk Buildings legislation affect my office fitout timeline?
A typical timeline for an interior office fit out in an HRB would be as follows:
- Fix space plan
- Prepare documentation for HRB application along with employer finishes selection – 4 weeks
- HRB application to BSR
- Validation of submission – 2-4 weeks
- Approval of submission – up to 8 weeks
- Construction works – as programme
- Notify BSR of completion of works (excluding furniture installation) – 2 weeks prior to completion of works
- Approval of works – up to eight weeks from notification of completion of works
- Employer occupation

Will the HRB legislation delay my fitout project?
On average, conforming to HRB legislation will add up to 12 weeks to a project timeline, therefore it is important to get input from all client internal and external consultants to ensure the submission is complete.
Who can support me through the Higher-Risk Buildings application process?
Arke have four applications in progress, with one of these approved and our team are in correspondence with the particular case officers clarifying any queries on the projects to ensure approval at the earliest opportunity.
Since the implementation of the new rules Arke has gained significant experience of the processes and how to successfully meet the requirements of the application process so are well positioned to help clients who are looking to fit out an HRB building.
Contact Arke for support with your fit out project
Key Terms
- HRB – Higher-Risk Building
- BSR – Building Safety Regulator
- HSE – Health & Safety Executive
- Gateway 2 – Gateway Two provides a ‘hold point’ where construction cannot begin until BSR is satisfied that the design meets the functional requirements of the building regulations.
- Gateway 3 – Gateway 3 marks the completion/final certificate stage once relevant building work is complete.
Please scan the QR code below to download a copy of this information:




